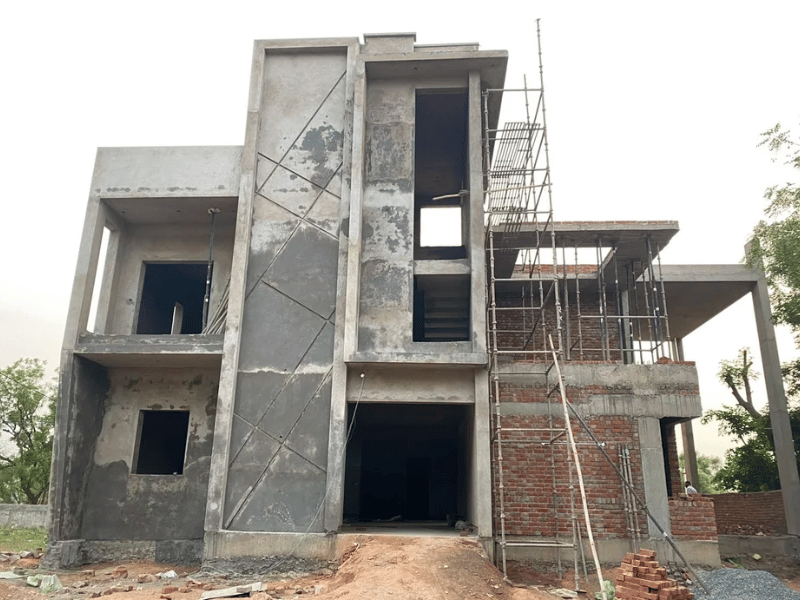Structural Drawings
Structural Drawings
At Tameer-e-Millat, our structural drawings form the backbone of every construction project, providing detailed blueprints that ensure safety, efficiency, and durability. Our expert engineers work with precision to deliver clear, code-compliant plans tailored to your architectural design, site conditions, and project requirements.
Structural drawings are vital for the integrity of any building. Our team ensures that every beam, column, slab, and foundation is carefully calculated and documented to support the load of your structure while maximizing longevity.

Code-Compliant & Error-Free
All our drawings follow local and international standards, minimizing the risk of on-site issues. We focus on accuracy to ensure smooth coordination between architects, contractors, and engineers during construction.
Seamless Integration with Architecture
We align our structural plans perfectly with your architectural layout to eliminate design conflicts and ensure structural harmony. This results in faster approvals, fewer revisions, and efficient execution.
Engineered for Precision
Our structural drawings are meticulously engineered to ensure every component fits and functions seamlessly.
Load-Bearing Confidence
We calculate and document all critical loads, ensuring structural strength and lasting stability.
On-Site Friendly Layouts
Our drawings are clear and practical, making them easy for contractors to implement on-site.
Code-Compliant Designs
Every drawing meets local regulations and standards, ensuring quick approvals and reduced risks.
Questions? You Need Answer
Our structural drawings include foundation plans, beam and column layouts, slab reinforcement details, load calculations, and structural specifications.
Yes, we design structural plans for residential, commercial, and industrial projects of all sizes.
Absolutely. We offer revision support to ensure your structural drawings stay aligned with updated architectural layouts.
Timeframes vary by project size, but typically range between 1 to 3 weeks. We prioritize accuracy and timely delivery.
Yes, all our designs follow applicable laws, codes, and standards to ensure smooth approvals and safe construction.
Yes, our structural drawings are suitable for submission to relevant authorities for construction and approval.
