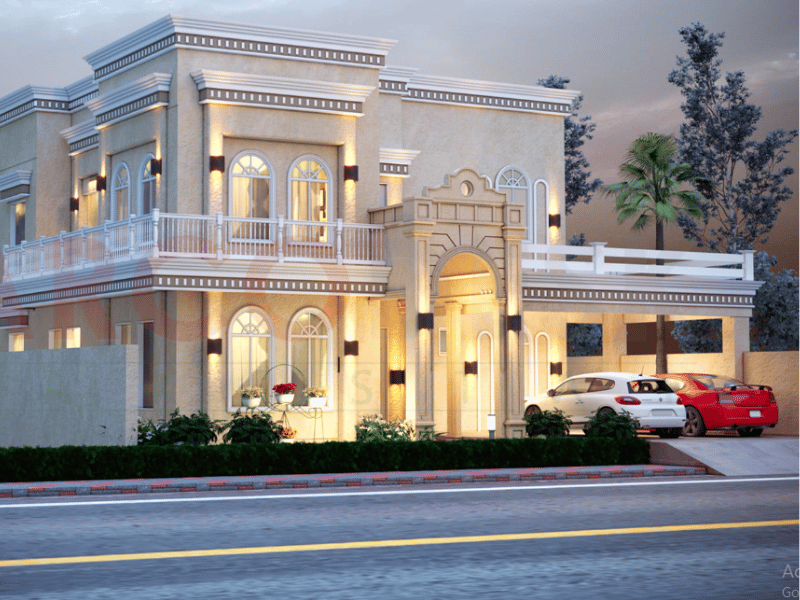Architectural Design
Architectural Design in Pakistan
At Tameer-e-Millat, we believe that exceptional architectural design is the cornerstone of every successful construction project. Our architectural services are driven by a passion for innovation, quality, and timeless aesthetics. Whether it’s a residential, commercial, or mixed-use development, we take pride in designing buildings that are not only beautiful but also purposeful and efficient.
We understand that every client has a unique vision. That’s why we offer personalized architectural solutions that reflect your individual style, needs, and goals. From modern minimalism to classic elegance, we translate your ideas into well-planned spaces that feel just right.

Functionality Meets Aesthetics
Our architectural team expertly balances form and function. Every design is thoughtfully created to enhance the usability of the space while achieving visual harmony. We ensure that natural light, ventilation, space optimization, and flow are all carefully integrated into the layout.
Collaborative Design Process
At Tameer-e-Millat, we work closely with clients through every stage of the design process. We listen, suggest, and collaborate—ensuring that the final outcome is a perfect reflection of your expectations. From initial sketches to detailed architectural drawings, we keep you informed and involved.
Creative & Functional Designs
Our designs blend aesthetics with practicality, ensuring every space is both beautiful and purposefully planned.
Precision & Detail
We focus on accuracy and fine detail in every drawing, resulting in seamless execution during construction.
Client-Centered Approach
We listen to your ideas and involve you at each step, delivering a design that truly reflects your vision.
Sustainable Planning
We incorporate eco-friendly materials and smart layouts that reduce energy use and environmental impact.
Questions? You Need Answer
Our architectural design service includes initial concept development, floor plans, elevations, 3D modeling, construction drawings, site planning, and design consultations to ensure your vision is accurately brought to life.
Yes, we offer architectural design services for both residential and commercial projects, including homes, offices, retail spaces, and mixed-use developments.
We follow a collaborative approach and involve you at every key stage of the design process, from concept development to final drawings. Your feedback is essential in shaping the final outcome.
Absolutely. Our team specializes in creating custom designs that align with your preferences, lifestyle, and functional needs—whether you prefer contemporary, traditional, or a fusion of styles.
The duration depends on the size and complexity of the project, but typically, the process takes between 2 to 6 weeks. We always aim to deliver high-quality work within a reasonable timeframe.
We accommodate reasonable revisions during the design phase. Major changes after finalization may affect timelines and cost, but we’re always happy to discuss solutions that suit your needs.
